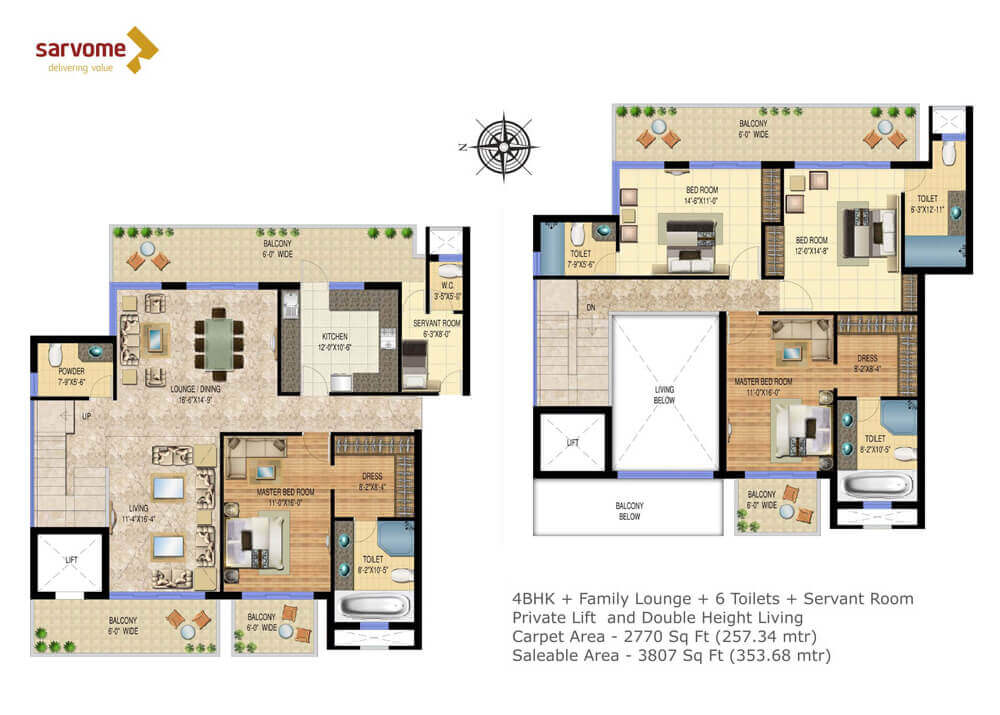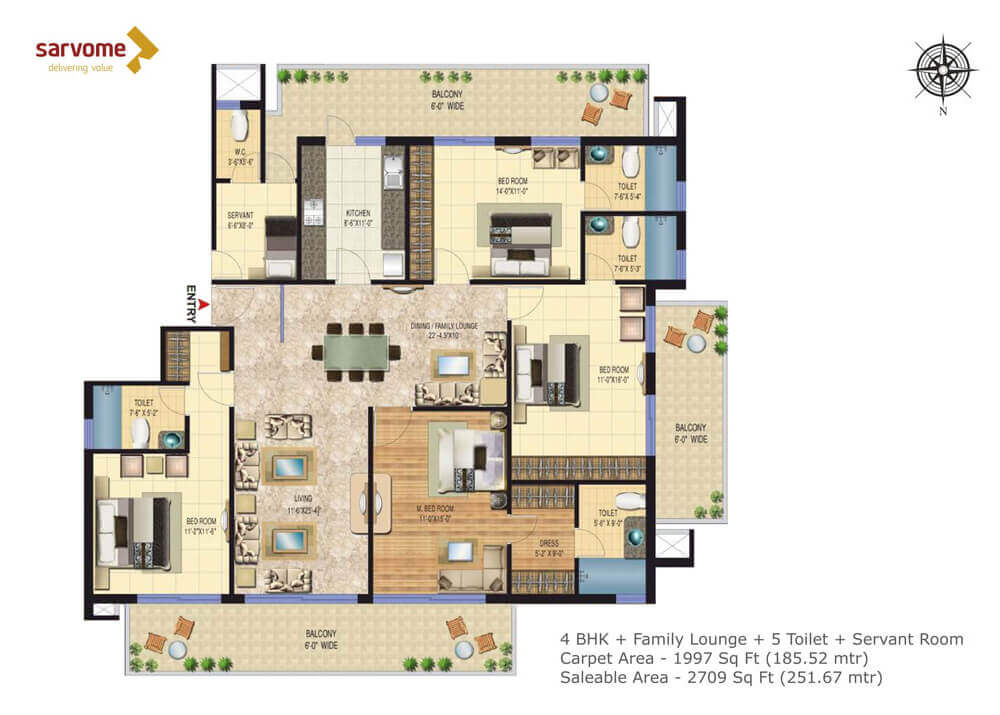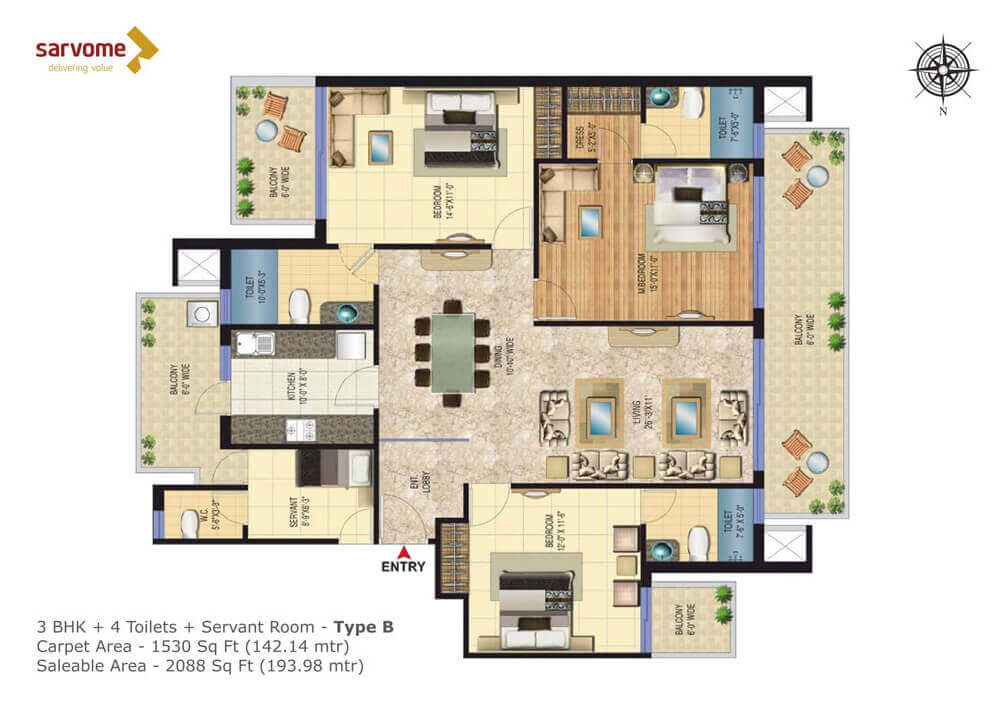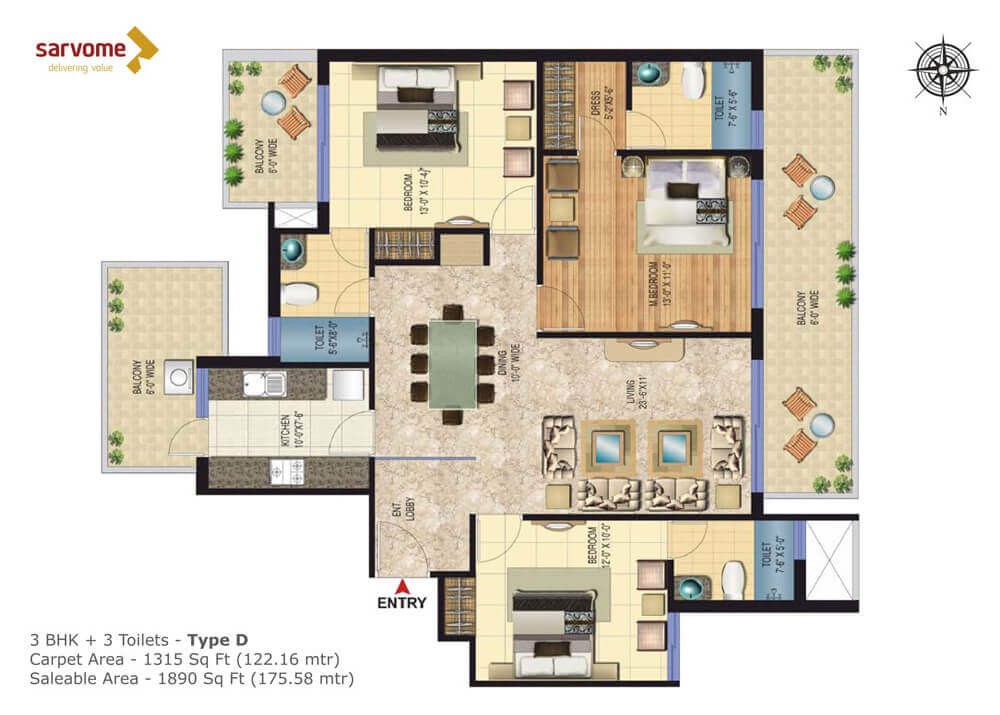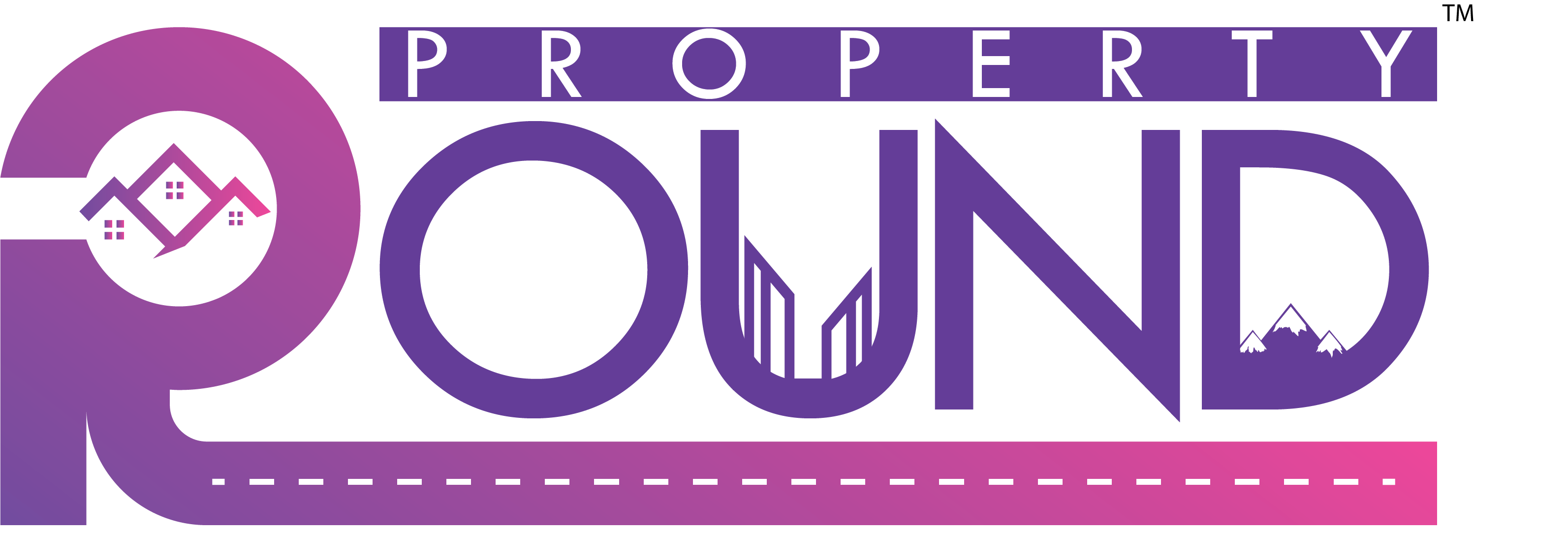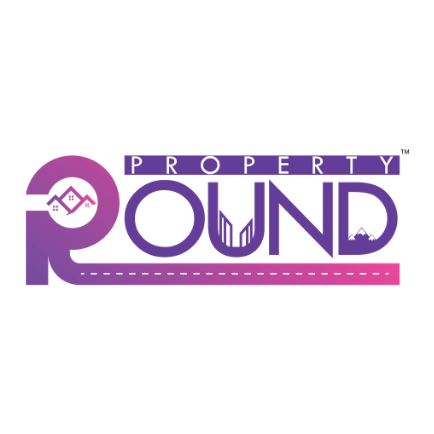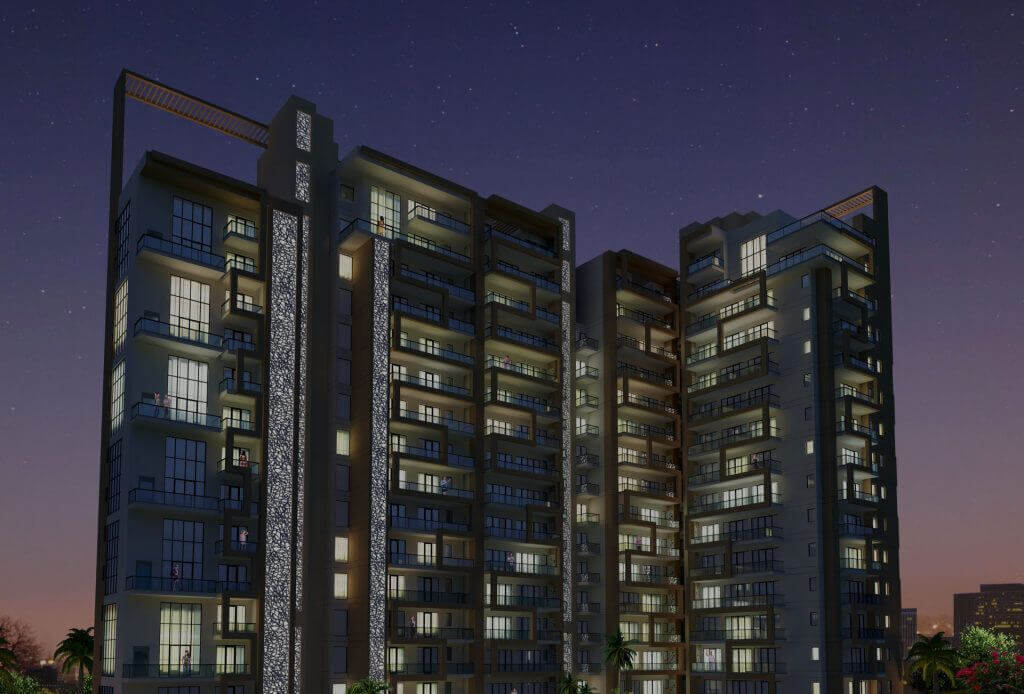
The Presidio by Sarvome Group, Sector-31, Faridabad is a luxurious residential project offering a combination of 3BHK, 4BHK & Duplex apartments. 1.74 acres of prime land with 3 iconic towers housing a total of 78 flats. The Presidio apartments priced are starting with of Rs. 77 lakhs (All inclusive except GST).
Project Details:
The floor plan of The Presidio flats are innovatively designed offering spacious living spaces are available in the configuration of 3 and 4 BHK units. 3 BHK apartments in The Presidio, Sector-31, Faridabad are sized in High Rise Apartment at 1485 sqft, 1809 sqft and 2088 sqft. 4BHK flats are sized at 2709 sqft and 3807 sqft.
The Presidio Sector 31 Faridabad apartments are still under construction and High Rise is expected to be completed by December 2019. Every apartments are open on minimum two sides thereby ensuring that the apartments receive plenty of natural light and are well ventilated all throughout the day. It also enjoys great connectivity to Delhi, Gurgaon and Noida.
-Recreational and fitness facilities for the entire family include swimming pool, jogging track, kids play area, badminton, basketball, tennis and squash court.
-Families can look forward to socializing or even hosting a party at the clubhouse and party lounge area with guest rooms within the premise of this complex.
-The presence of hi-tech security round the clock ensures complete safety and prevents any untoward incident.
- No. of Towers: 3 Towers
- No. of Floors: 16 Floors
-
No. of Units: 78 Units
-
Total Project Area: 1.75 acres
- Open Area: 86%
Super Built-Up Area : 1485 sq.ft
Super Built-Up Area : 165 sq.yards
Super Built-Up Area : 1503 sq.ft
Super Built-Up Area : 167 sq.yards
Super Built-Up Area : 1638 sq.ft
Super Built-Up Area : 182 sq.yards
Super Built-Up Area : 1656 sq.ft
Super Built-Up Area : 184 sq.yards
Super Built-Up Area : 1710 sq.ft
Super Built-Up Area : 190 sq.yards
Super Built-Up Area : 2088 sq.ft
Super Built-Up Area : 232 sq.yards
Super Built-Up Area : 2709 sq.ft
Super Built-Up Area : 301 sq.yards
Super Built-Up Area : 2817 sq.ft
Super Built-Up Area : 313 sq.yards
Super Built-Up Area : 3267 sq.ft
Super Built-Up Area : 363 sq.yards
Super Built-Up Area : 3519 sq.ft
Super Built-Up Area : 391 sq.yards
Super Built-Up Area : 4068 sq.ft
Super Built-Up Area : 452 sq.yards
Super Built-Up Area : 4500 sq.ft
Super Built-Up Area : 500 sq.yards
Gallary: Sarvome The Presidio
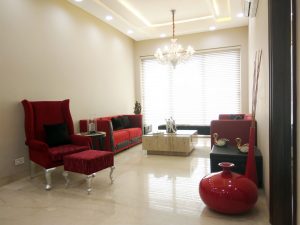
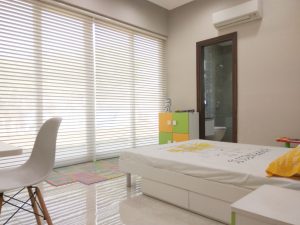
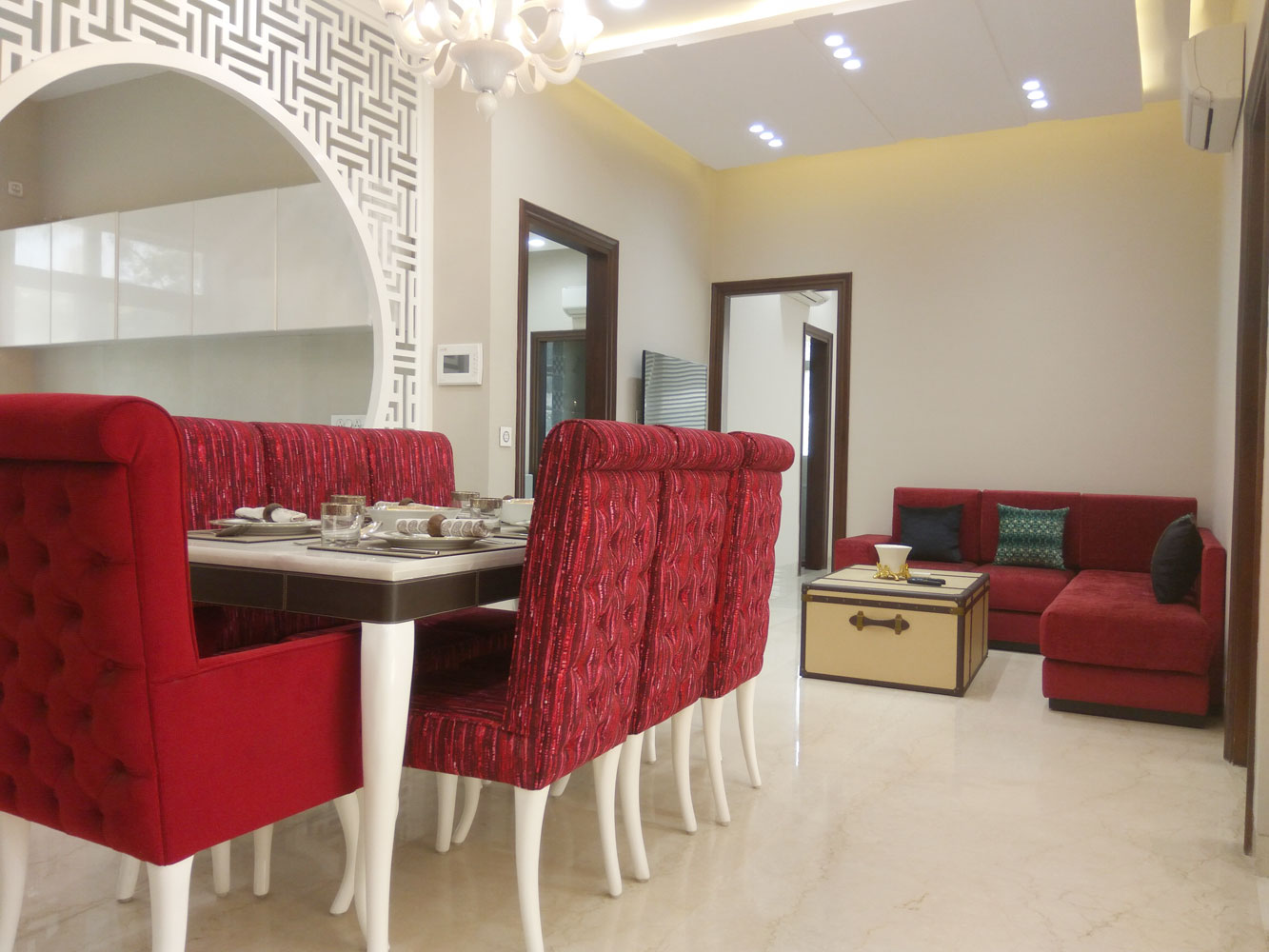
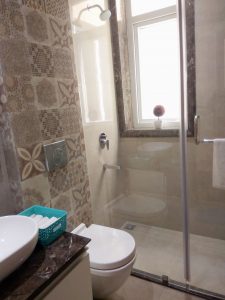
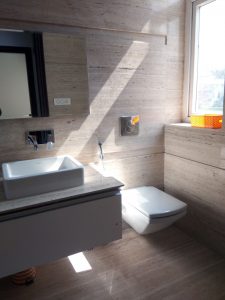
Floor Plan: Sarvome The Presidio
